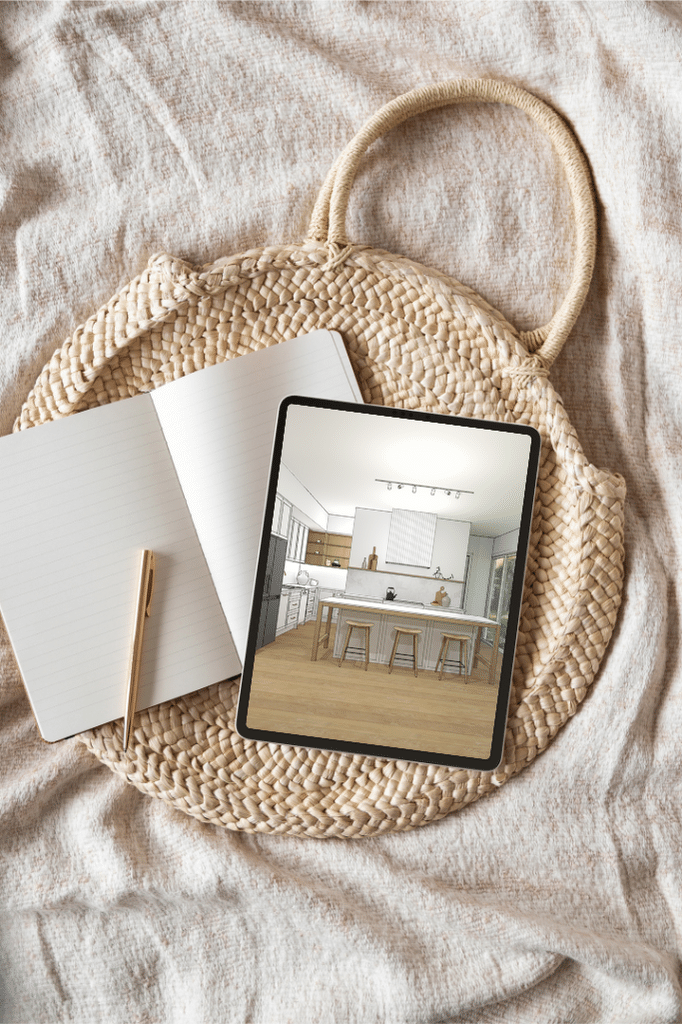The Power Of 3D Interior Renderings In Custom Home Design
Preparation is so important (and valuable) when embarking on a new custom build or renovation. 3D models of the design are a large part of that because they allow us to shine a spotlight on all the details and see how everything works together.
3D interior renderings are digital models of an interior design plan as opposed to 2D drawings. They’re often rendered in colour, but not always. And they’re an accurate representation of the design rather than a stylised concept.
I’ve spent a lot of time perfecting my skills in this area because it’s a tool that allows me to work at a higher level with clients. Which ultimately creates magical moments in their homes.
The following kitchen design renderings are thanks to a collab with the extremely talented Gloss & Grain Interiors
the benefits of 3D interior renderings
design development:
I use 3D modeling when I'm playing around with ideas and coming up with a concept. I start with a floor plan first, inspiration images, and usually some products we’ve decided to work with - and then I let it all come to life in 3D. It’s fairly easy to make adjustments when seeing the model from all angles. And then develop the design further while collaborating with the client.
communicating with the client:
It really brings the design to life for the client so they don’t have to take it on faith, putting a lot of trust in the designer. They’re seeing very closely what they’re going to end up with. They’re able to get excited about it and think “yes, I’ve really made the right choices and I’m ready to move forward”.
communicating with trades and suppliers:
The benefit of supplying your trades and suppliers with interior renders is that it helps them to understand the project, especially the small details that are hard to communicate.
interstate projects:
Interior renders particularly help if you’re working remotely and needing to email the details. A 3D model is a really great way to communicate with everyone about how we want it to look and function
finalising the colours and finishes:
Working out what goes where after selecting beautiful materials from samples is sometimes a challenge. The dilemma of deciding between two different finishes for an island bench, for example. Seeing the options placed in a realistic 3D rendering is a fantastic way to solve this problem.
fixing design issues:
Working in 3D allows me to pick up on issues or find problem areas that need to be fixed before construction starts. For example in this job, we saw that the nib walls either side of the cooking area were unnecessary and actually blocking the light, open feeling we were striving for.
This wasn’t apparent from looking at the floor plan or elevation view. And the architect who put them there probably designed the floor plan with a different cabinetry design in mind, before handing it to the interior designer for development.
As you can imagine, it’s vital that we catch these issues before the trades arrive on site.
Can you spot the difference below? hint: look for the little nib walls either side of the rangehood, behind the island.
are 3D drawings better than 2D drawings?
I create both 3D views and 2D elevation views simultaneously, they go hand in hand.
The 2D elevation view allows me to see the detail on a flat surface where I can concentrate on the measurements and write notes. The 3D view allows me to see the form as it would look in real life, how the light falls, etc, and I can better concentrate on designing the colours and finishes. Making sure it’s all working together cohesively.
The materials and finishes selections for the design were provided to me, so they could be incorporated into the 3D renders…
the main points
3D renderings are a powerful design tool that enables designers and architects to fully explore and experiment with different design concepts. They can easily pick up on any potential issues by studying the images from all angles. And use them to fully communicate their ideas with their clients and everyone else working on the project.
When planning your new home or renovation, and deciding who to work with, it’s a good idea to find out if they provide 3D interior renderings. Many designers will skip this step because they don’t have the time or the expertise.
kitchen 3D rendering service
Are you reworking your kitchen floor plan but feeling stuck and can't move forward? Perhaps you’re thinking that 3D renders might help?
Send me your measurements and photos, tell me about what you're trying to achieve, and I’d be happy to assist.
Get in touch and we can schedule a time to chat.





