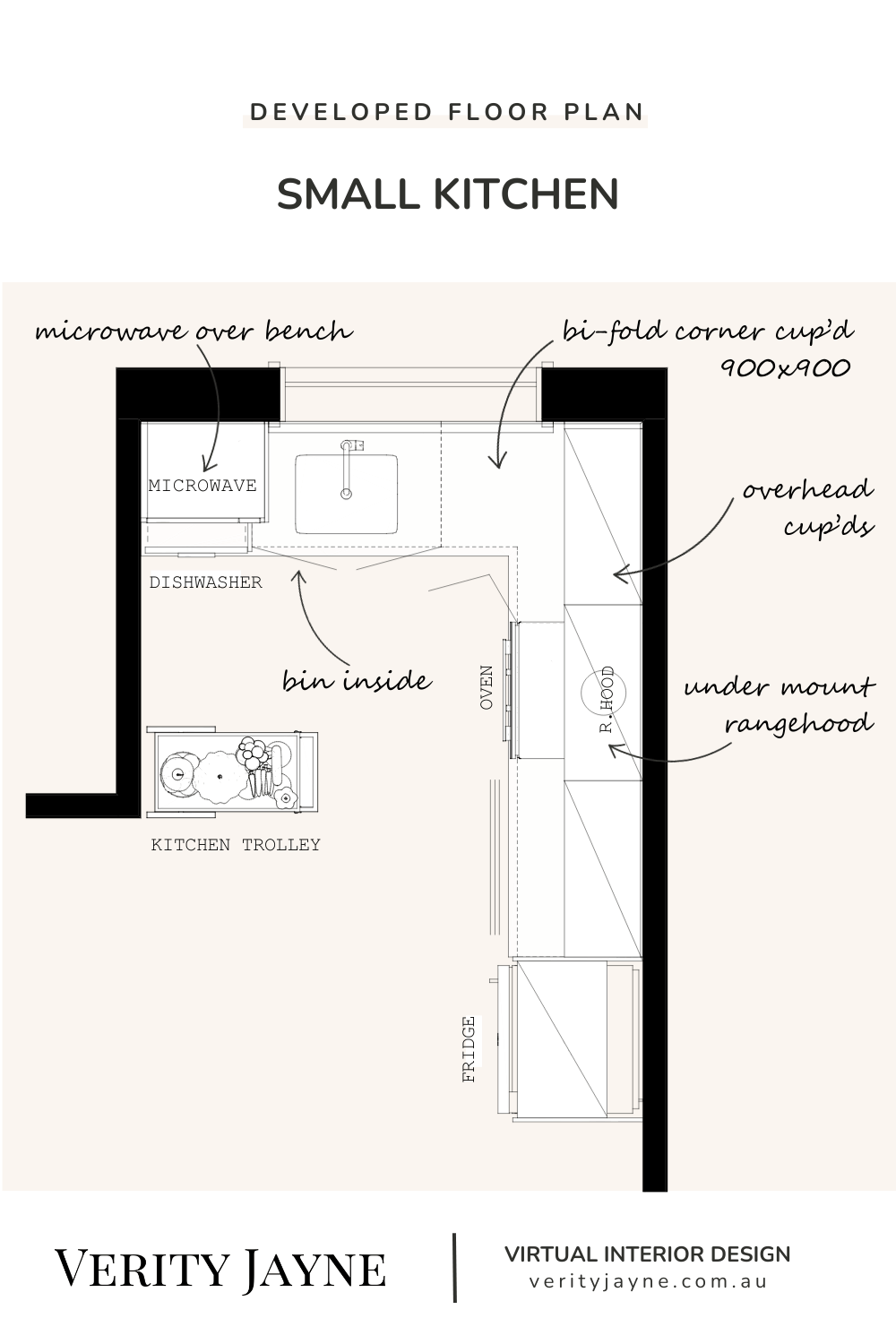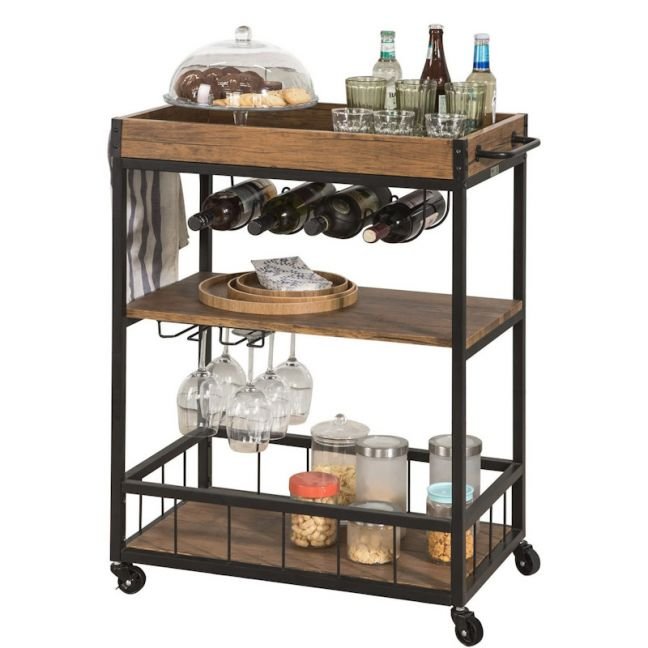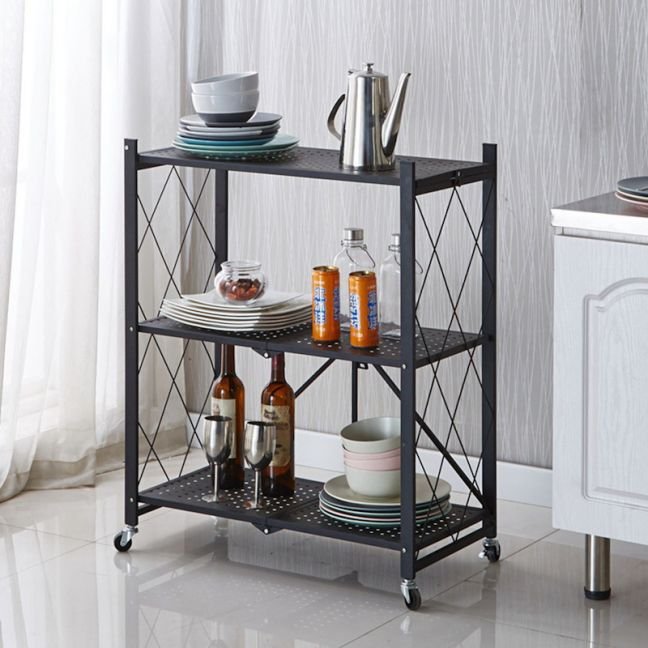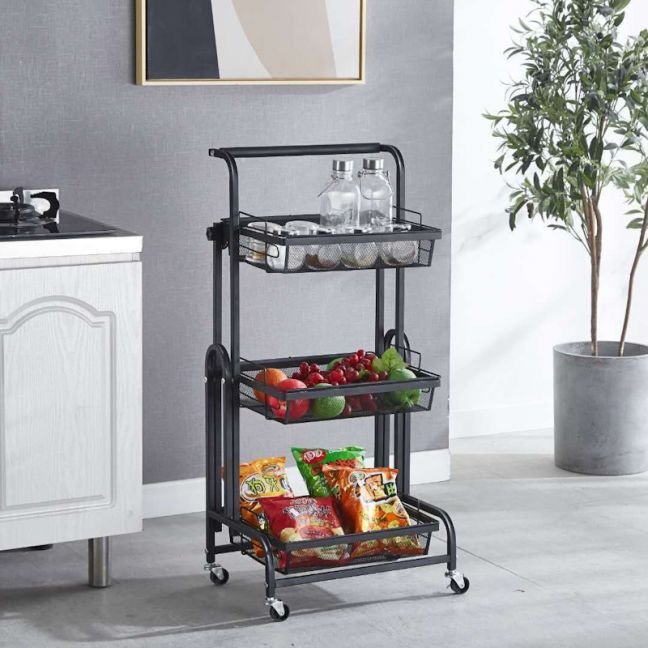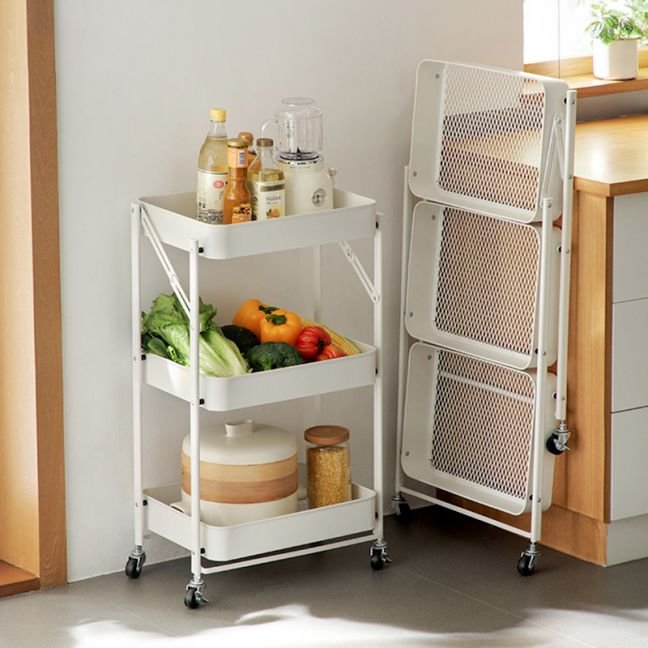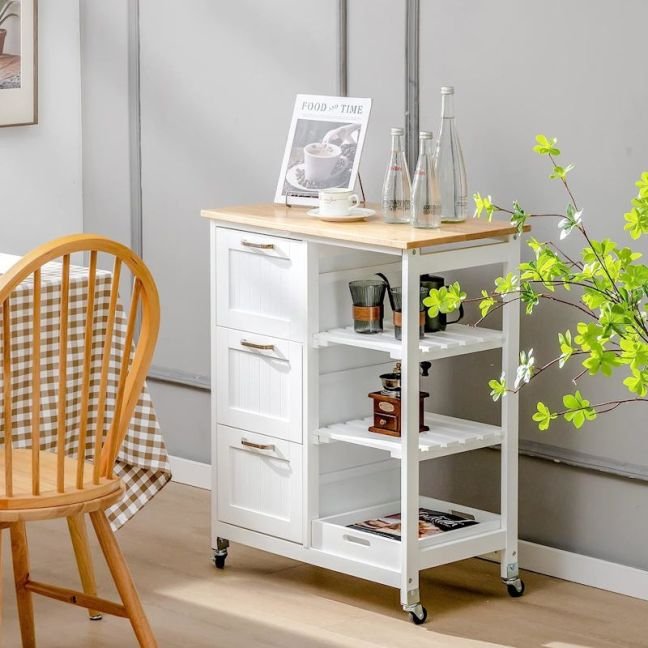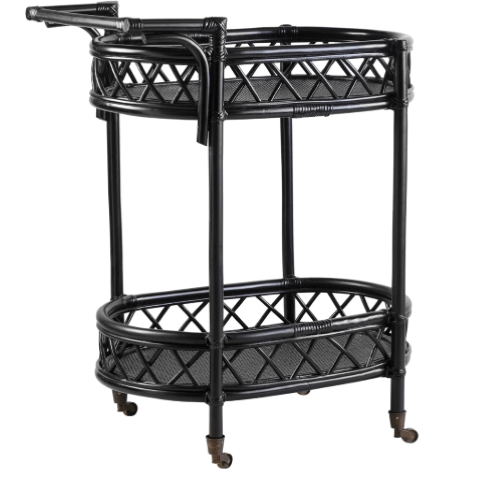What To Put Where In A Small Kitchen Design
You're probably feeling a little frustrated that you've got such a tiny space to work with, for your new kitchen. But let me tell you, there is a silver lining! Just think of all the benefits:
a smaller kitchen means it will cost less - maybe you can afford a few more luxury items than you otherwise would
a smaller kitchen means it's easier to install
there will be less headaches and problems (hopefully)
less walking around to complete the same task (not so good if you're trying to reach your goal of 10,000 steps per day)
less area to clean. This needs no explanation
it's an excuse to live a minimalist lifestyle. In other words, you have to get rid of all the junk you don't really need and it's very liberating :)
See? Not so bad.
Keep reading to learn what you can do with a small kitchen space - to maximise it's functionality and make it beautiful. I have several interior design tips and tricks that will guide you in your project - whether you’re designing a whole new kitchen or making small improvements on an existing one.
The best layout for a small kitchen :
Maximising Space
Everyone has a different and unique space to work with, that's why it's so difficult to get it right. A successful small kitchen layout should:
utilise every inch of wall space available. If there's not enough wall space, think of ways you could build a wall or steal space from other areas. Use the full height of the room by placing cabinets right up to the ceiling.
be as open as possible. Investigate if you can remove any unnecessary nib walls, bulkheads or obstructions on the ceiling.
have just the right amount of bench space and storage. Have a good think about the activities you need to perform in your kitchen, is the proposed layout suitable? If you don't have enough room, maybe some areas can be used in multiple ways. For example, an induction cooktop can be used as an additional work surface when it's not in use.
have clever storage solutions so you can store more items and make better use of the small area.
have smaller appliances in general, although there are some exceptions (depending on your needs). A dishwasher is a must and don't forget to allocate a space for the microwave.
To give you an example of how I go about designing a small kitchen, I’m sharing my ideas for my Auntie and Uncle’s kitchen renovation.
They sent me the plans that their kitchen company came up with, to see if I had any suggestions about the “dead corners” either side of the sink. They were told there was nothing else that could be done due to the limited space.
small kitchen - developing a floor plan
Below is the plan that needed to be improved - I’ve re-drawn it using my CAD program, for demonstration purposes.
You can see that the corner cabinets are virtually unusable because they’re so hard to get into. And the whole design looks very cramped.
And to compare, this is the plan that I came up with…
You can see how I’ve solved the issues and opened it up, creating a more spacious design. My design notes are as follows:
An L-shaped kitchen with a mobile chopping block or trolley would work better than the U-shaped kitchen they had planned. It’s more flexible because it can move out the way for more walking space e.g. wheelchair access
A rubbish bin that takes up an entire cupboard is a luxury that they don’t have room for, unfortunately. I would put a smaller bin in the cupboard under the sink.
An under mount rangehood would give them a little bit more storage than a canopy unit. It’ll also look nice and seamless integrated into a long row of overhead cupboards
An LED strip light along the bottom of those overhead cabinets is fairly inexpensive and will light the bench well. Also, they could be left on as mood lighting at night when everything else is turned off.
The bifold corner cupboard is not one of my favourite solutions, but I think it’s the best one for this situation. They could also put a Lazy Susan in there.
Lazy Susan corner cupboard mechanism
I’d recommend an induction cooktop. Not only are they very efficient and easy to clean, but they provide extra bench space because of their usable flat surface when not in use.
An undermount sink with no drainboard would give them more usable bench space as well.
Extend the cabinets right up to the ceiling for extra storage.
Use a simple colour palette, two or three finishes at most, or it'll feel too hectic in a small space. Light colours on the walls and cabinets make the room feel larger than dark colours
Finishing touches: Fresh flowers / fruit & veg, candles, art, music - don't forget that a kitchen can be decorated like a living room. Splurge on the little things that make you happy.
Put as many kitchen tools away and off the bench as much as possible. Everything has a home, and it always goes home after it's been out - this is so important in small kitchens.
3D modelling & rendering
For illustration purposes, I’ve created a 3D rendering of the floor plan concept. I always find this part of the process helpful when trying to visualise how it will look and function.
Isn’t the little kitchen cart cute!
shop the look
I enjoyed the kitchen cart idea so much that I had a look around to see what options I could find at the shops. Here’s a few that I found…
*if you make a purchase after clicking these images, I may receive a commission from the store. Thanks for the support! :)
final thoughts
Don’t be afraid to remove cabinets and benches in favour of more user-friendly and accessible areas. The goal is to eliminate anything that’s annoying and getting in the way of enjoying yourself in your kitchen. Yes, there will be sacrifices because there’s not enough room for everything. The trick is to think about how you want to feel and then what it is that you truly need and just forget the rest.
kitchen floor plan help
Are you reworking your kitchen floor plan but feeling stuck and can't move forward? I'm happy to lend a hand.
Send me your measurements and photos, tell me about what you're trying to achieve, and I'll come up with the best layout plan for your needs.
Get in touch and we can schedule a time to chat.


